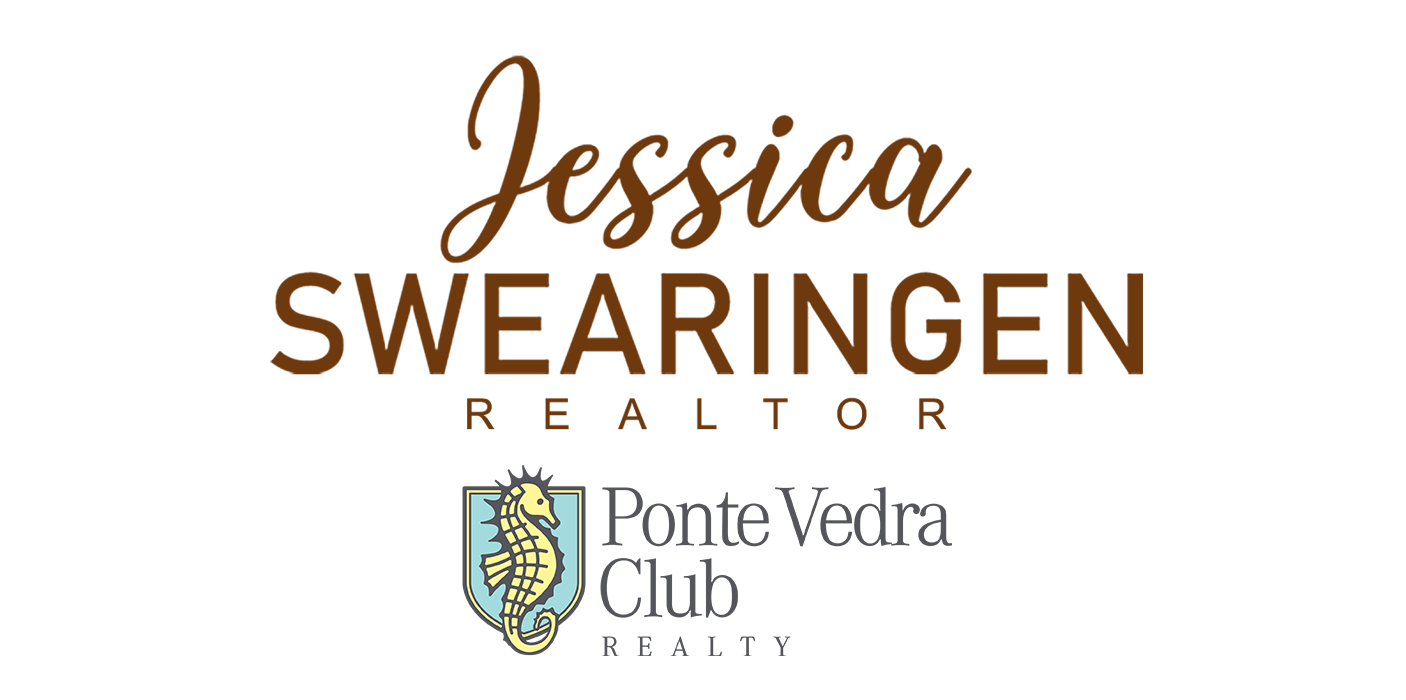5687 WOLF CREEK Drive, Jacksonville, FL 32222













































Listing Agent: CHERYL LAUCKS
License Number: 3238242
Offered by: JANIE BOYD & ASSOCIATES REAL ESTATE SERVICES LLC
Office Phone: 904-527-2525
MLS: #2069888
realMLS
Date Added: 02/12/2025 12:00:00 am
Last Update: 02/12/2025 05:20:31 pm
Days on Market: 1
Interior
- General: Ceiling Fan(s), Eat-in Kitchen, Entrance Foyer, Primary Bathroom -Tub with Separate Shower, Split Bedrooms, Walk-In Closet(s)
- Appliances: Dishwasher, Disposal, Dryer, Electric Oven, Electric Range, Electric Water Heater, Ice Maker, Microwave, Refrigerator, Washer
- Laundry: Electric Dryer Hookup, In Unit, Washer Hookup
- Flooring: Tile, Wood
- A/C: true, Central Air
- Heating: true, Central
- Fireplace: Wood Burning, Fireplace, Fireplaces: 1
Exterior
- Style: Traditional
- Pool: In Ground, Pool Sweep, Screen Enclosure
- Parking: Garage, Garage Door Opener, On Street
Construction
- Roofing: Shingle
- General: Stucco, 1
Location
- Road/Access: City Street
- HOA Amenities: Clubhouse, Golf Course, Jogging Path, Maintenance Grounds, Management - Off Site, Playground, Maintenance Grounds, 562.0, Annually
- Originating MLS: realMLS (Northeast Florida Multiple Listing Service)
- County: Duval
Lot
- Zoning: 52-50 18-3S-25E .310 BENT CREEK PHASE THREE A LOT, 0154342640
- View: Trees/Woods
- Current Use: Residential, Single Family
Utilities
- Utilities: Cable Available, Electricity Available, Electricity Connected, Sewer Connected, Water Connected, 200+ Amp Service
- Water: Public
- Sewer: Public Sewer
Financial
- Source: realMLS (Northeast Florida Multiple Listing Service)
Property
- Year Built: 1999
- Type: Single Family Home
- Style: Traditional
- Neighborhood: Jacksonville Heights South
- Parcel #: 0154342640
Store
- Foster's Camana Bay17.02 miles
- The Literary Lounge8.70 miles
Restaurant
- Aspendos Italian Cuisine3.27 miles
- Cousin Willie's Smokehouse9.26 miles
- El Toro Mexican Grill9.11 miles
School
- Trinity Christian Academy5.47 miles
Property For Sale
Homes in Jacksonville by Price Range
Homes in Jacksonville by Bedrooms
Last Updated: 02/12/2025 05:20:31 pm
Offered by: CHERYL LAUCKS, 3238242, 904-610-9183 @ JANIE BOYD & ASSOCIATES REAL ESTATE SERVICES LLC
MLS: #2069888
Source: realMLS
Copyright © 2025 Northeast Florida Multiple Listing Service, Inc. All rights reserved. The data relating to real estate for sale on this web site comes in part from the Internet Data Exchange (IDX) program of the Northeast Florida Multiple Listing Service, Inc. Real estate listings held by other brokerage firms are marked with the listing broker's name and detailed information about such listings. Data provided is deemed reliable but is not guaranteed. IDX information is provided exclusively for consumers personal, noncommercial use, that it may not be used for any purpose other than to identify prospective properties consumers may be interested in purchasing. Data displayed may be a portion of, and not a complete set of all listings published in the MLS.
View Listing5687 WOLF CREEK Drive, Jacksonville, FL 32222 is a 3 Bed, 3 Bath, 2,094 Sq Ft, 0.31 Acres, Single Family Home built in 1999.
This property is currently available and was listed by realMLS on 02/12/2025 12:00:00 am. The MLS # for the property is MLS #2069888.
Powered by CT IDX Pro+ & RealtyWatch Solutions.